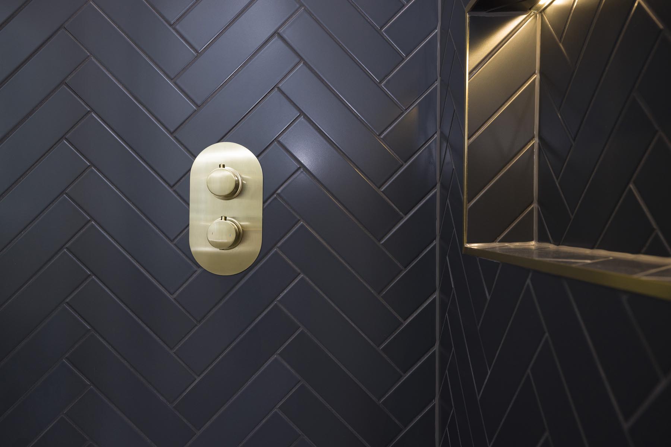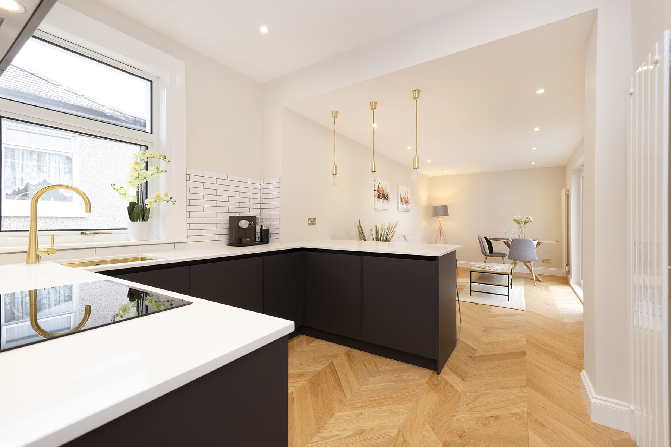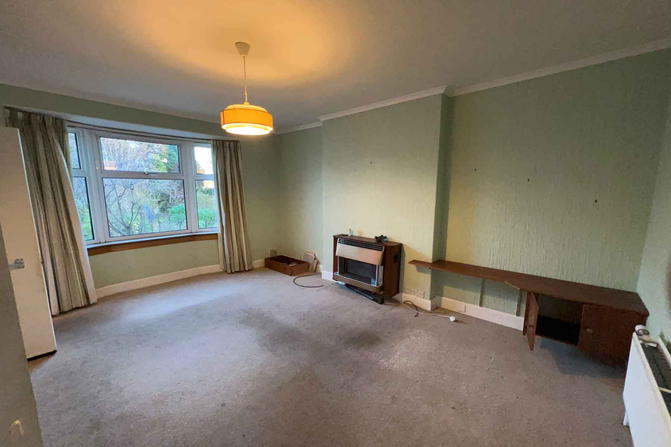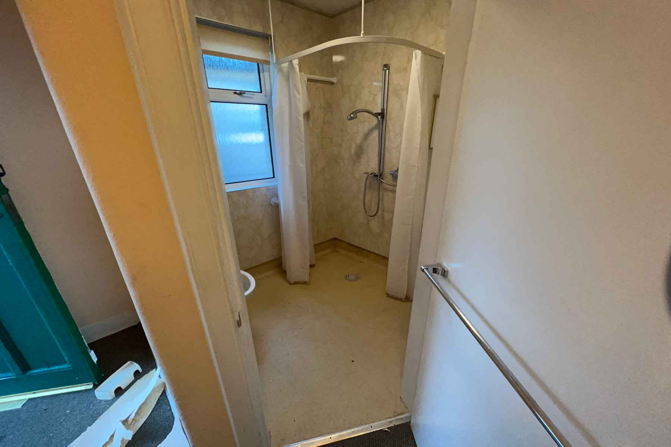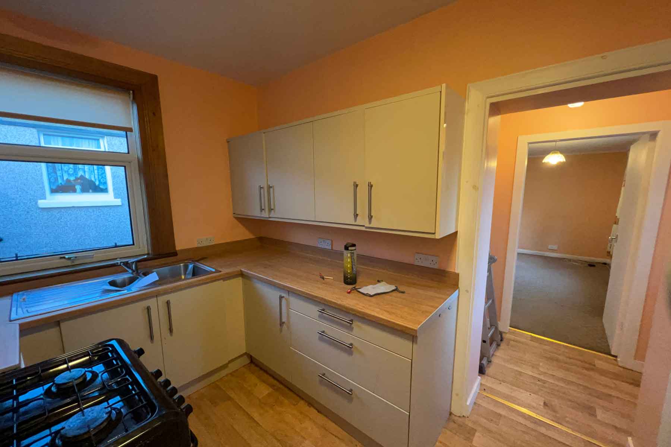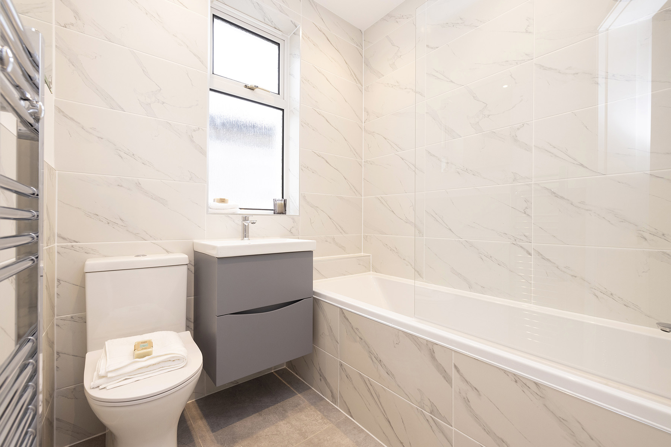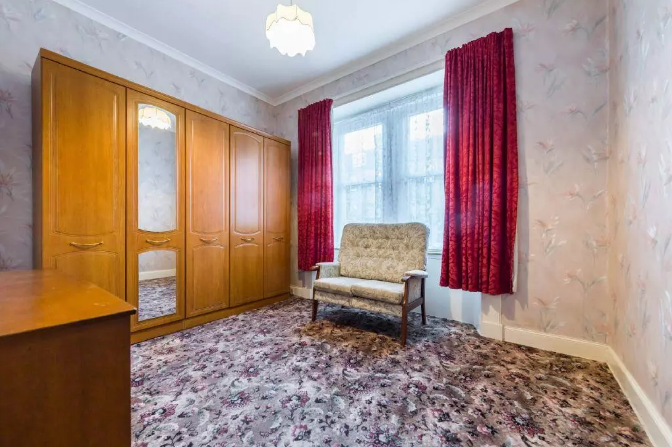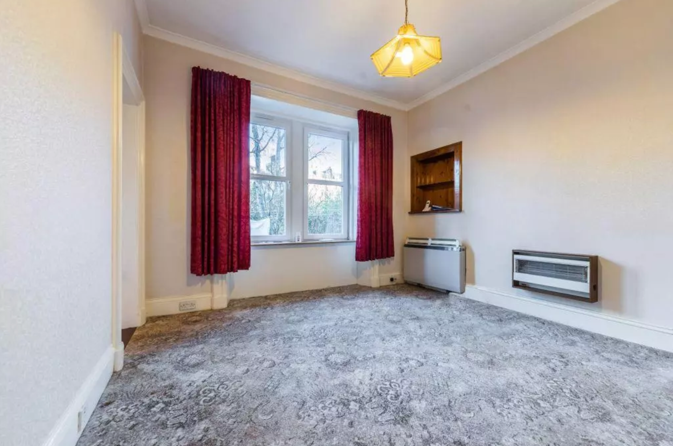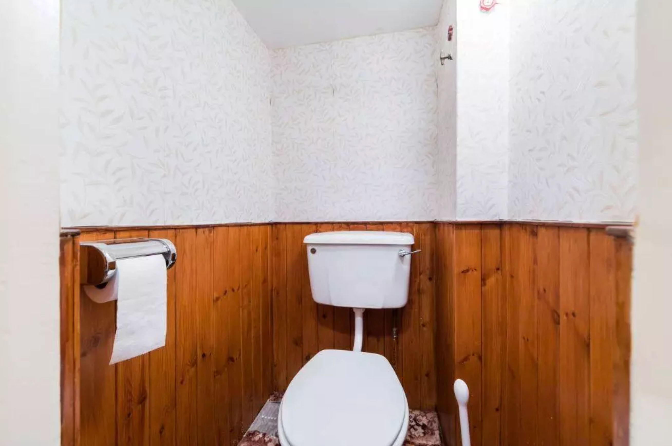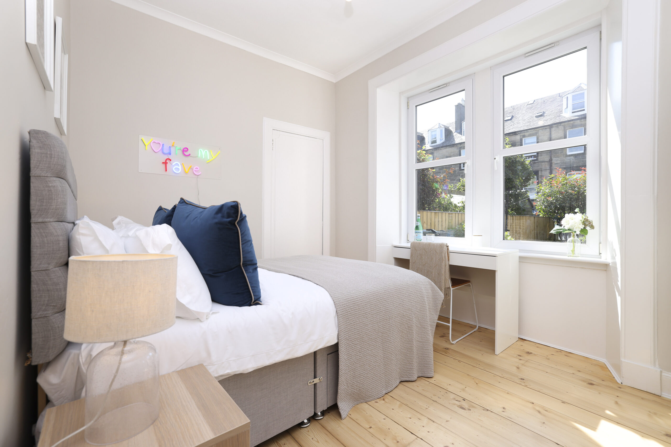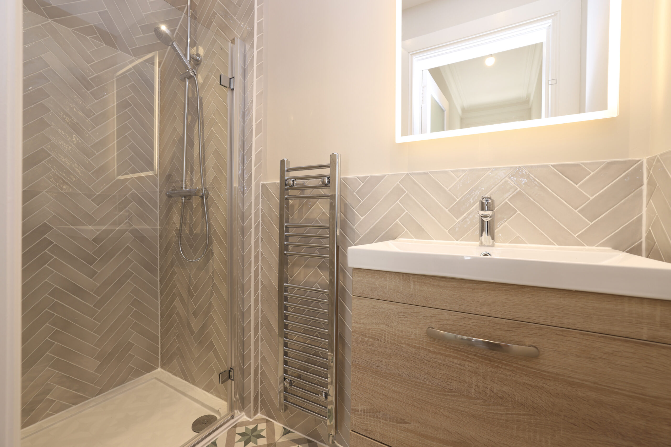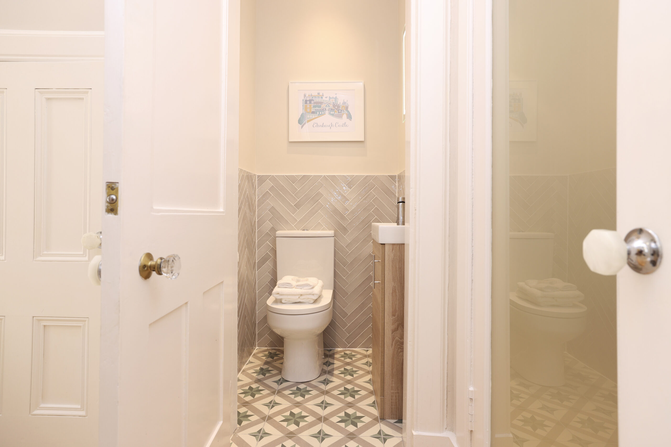Carrick Knowe | Coming Soon
COMING SOON:
The Carrick Knowe Project
The Carrick Knowe project presents a unique opportunity to breathe new life into a property laden with untapped potential. Situated in the vibrant neighbourhood of Carrick Knowe, this project promises to unlock value and transform a once-constrained space into a desirable residence brimming with possibilities.
Project Overview
Originally designed as a 3-bedroom double upper, the property had to be sold as a 1-bedroom single story due to a lack of a building warrant for the staircase. Despite this setback, our team recognised the property’s inherent value and embarked on a journey to rectify the situation and maximise its potential.
Challenges Faced
The main challenge of the Carrick Knowe project lay in navigating the hurdles surrounding the staircase issue. While the staircase was compliant and operational for over 30 years, the absence of a building warrant posed a significant obstacle to realising the property’s full potential. However, drawing from past experiences, we knew there were ways to address this challenge effectively and cost-efficiently.
Investment Details
Funding for the Carrick Knowe project was secured through private investor finance, allowing individuals to participate in a promising investment venture. Investors received a percentage return on their initial investment.
How to Get Involved
Investors looking to participate in similar projects can partner with our company to capitalise on lucrative investment opportunities. By joining forces with us, investors can benefit from our expertise and track record in identifying and transforming properties for maximum value.
Ravelston Dykes | Edinburgh
Unlocking Potential:
The Ravelston Dykes Project
Walking into the viewing of the Ravelston Dykes property, I was struck by a sense of untapped potential. Despite lingering on the market for months, I saw opportunities others had overlooked. With a clear vision, our team undertook a journey to transform this property into a sought-after residence brimming with modern amenities and value-added features.
Project Overview
Located in the prestigious Ravelston Dykes area, this project presented an opportunity to reconfigure the layout and maximise space utilisation. The property’s existing layout hinted at the potential for a 2 to 3-bedroom conversion, with a bonus of a spacious garage and a further room off to the side, which begged to be transformed into a home office added to it.
Challenges Faced
One of the key challenges of the Ravelston Dykes project was reimagining the space to accommodate the desired layout changes. Moving the kitchen into the living space to create a third bedroom required innovative plumbing solutions. Fortunately, being on the ground floor with a garage underneath provided ample space for running pipework and cables for the additional amenities, including a gym and office.
Investment Details
Funding for the Ravelston Dykes project was made possible through private investor finance, offering individuals the opportunity to participate in a lucrative investment venture. Investors received a percentage return on their initial investment.
Project Execution
With careful planning and creative problem-solving, the refurbishment of the Ravelston Dykes property proceeded smoothly. Despite the challenges posed by tenants working from home, our team navigated the project with sensitivity and professionalism, ensuring minimal disruption while delivering exceptional results. Adding the extra bedroom and the full refurbishment of the property added significant value, making it an attractive investment opportunity.
Success Metrics
The completion of the Ravelston Dykes project marked a significant milestone, both in terms of enhancing the property’s value and meeting the needs of modern residents. The thoughtful layout changes and added amenities, including the home office and gym, positioned the property as a desirable residence in the sought-after Ravelston Dykes area.
How to Get Involved
Investors looking to participate in similar projects can partner with our company to capitalise on lucrative investment opportunities. By leveraging our expertise and track record, investors can benefit from the success of projects like Ravelston Dykes and contribute to our continued growth and success.
Conclusion
The Ravelston Dykes project exemplifies our commitment to unlocking the potential of properties and creating value for our investors. As we continue to identify opportunities for growth and transformation, we invite investors to join us on this journey of innovation and success.
Please explore our website for more information on our past and ongoing projects, and contact us to discuss investment opportunities further.
Subscribe to our newsletter and follow us on social media for updates on our latest projects and investment insights.
Fettes Row | Edinburgh
TRANSFORMING PRESTIGE:
The Fettes Row Project
Nestled in the heart of Edinburgh’s prestigious Fettes Row, our latest project presented a unique opportunity to rejuvenate a historic property with modern flair. The buildings’ grandeur and stunning features, including remarkable cornices and expansive windows, set the stage for a transformation that would breathe new life into this iconic address.
Project Overview
The property, originally a one-bedroom flat, had remained untouched for years, lacking the modern comforts demanded by today’s discerning residents. Recognising its potential, our team ventured on a journey to reimagine the space, maximising its functionality while preserving its historical charm.
Challenges Faced
As a B-listed building, navigating the regulatory landscape posed its own set of challenges. Securing listed building consent to relocate the kitchen into the living room required careful planning and attention to detail. Additionally, obtaining a building warrant to execute the proposed changes was crucial.
Investment Details
Private investor finance played a crucial role in funding the Haymarket project, allowing individuals to participate in a lucrative investment venture.
Project Execution
The transformation of the property began with reimagining its layout to optimise space utilisation. By relocating the kitchen into the living room, we unlocked the potential for an additional bedroom, catering to the evolving needs of modern living. Furthermore, converting a large cupboard into an en-suite bathroom added value and convenience.
Success Metrics
The successful completion of the Fettes Row project resulted in a significant increase in property value. The addition of a second bedroom and en-suite bathroom enhanced the space’s functionality and contributed to a substantial appreciation of the property’s market value.
How to Get Involved
Investors looking to participate in similar projects can partner with our company to capitalise on investment opportunities. By leveraging our expertise and track record, investors can benefit from attractive returns and the satisfaction of contributing to revitalising iconic properties in Edinburgh.
Conclusion
The Fettes Row project exemplifies our commitment to redefining urban living through thoughtful design and strategic investment. As we continue undertaking new ventures, we invite investors to join us on this journey of transformation and growth. Please explore our website for more information on our past and ongoing projects, and don’t hesitate to contact us to discuss investment opportunities further.
Subscribe to our newsletter and follow us on social media for updates on our latest projects and investment insights.
Moat Terrace | Edinburgh
Refining Comfort:
The Moat Terrace Project
Nestled in the vibrant Gorgie area, the Moat Terrace project is a testament to our dedication to transforming properties into havens of comfort and style. From its humble beginnings as a one-bedroom flat acquired at a bargain price, this project demonstrates our commitment to maximising value and enhancing our portfolio of single-let properties.
Challenges Faced
Despite its promising location, Moat Terrace presented its challenges. Most notably, it is on the top floor, and getting materials in or out is always challenging. The property required a comprehensive refurbishment, including a complete rewire, kitchen renovation, and bathroom overhaul. However, it was the old shower—a quirky feature that left a lasting impression on our team—that truly stood out amidst the renovation process.
Investment Details
As with all our projects, funding for the Moat Terrace refurbishment was secured through private investor finance, providing individuals with an opportunity to participate in a lucrative investment venture. Investors received a percentage return on their initial investment.
Project Execution
With a skilled team and a clear vision, the refurbishment of Moat Terrace proceeded quickly and efficiently. From the meticulous planning of the rewiring to installing a modern kitchen and bathroom, every aspect of the project was executed with precision and care. The result was a stunning transformation that exceeded our expectations and breathed new life into the property.
Success Metrics
Completing the Moat Terrace project marked a significant enhancement to our portfolio and a tangible increase in the property’s value. Its updated amenities and stylish design positioned it as a desirable rental option in the sought-after Gorgie area, attracting tenants seeking comfort and convenience.
How to Get Involved
While the Moat Terrace project has already been completed and added to our portfolio, investors looking to participate in similar ventures can explore other opportunities within our growing portfolio. By partnering with us, investors can benefit from our expertise and track record in identifying and transforming properties for maximum value.
Conclusion
The Moat Terrace project is a shining example of our commitment to excellence and innovation in property investment and development. As we seek opportunities to enhance our portfolio and create value for our investors, we invite you to explore other projects on our website and join us on this journey of growth and success.
Subscribe to our newsletter and follow us on social media for updates on our latest projects and investment insights.
Leith Colonies | Edinburgh
Restoring Charm:
The Leith Colonies Project
Nestled within the historic Leith Colonies of Edinburgh, the Leith Colonies project represents a unique opportunity to revive a property steeped in charm and potential. Despite the challenges posed by its location at the end of a tight road, we recognised the intrinsic value of this residence and embarked on a journey to breathe new life into its storied walls.
Challenges Faced
One of the primary challenges of the Leith Colonies project centred around the non-compliant staircase, which had served its purpose for over 40 years but required rectification to meet current building regulations. Addressing this issue involved obtaining planning permission and navigating regulatory hurdles effectively. Fortunately, our team’s extensive experience and expertise in property development enabled us to devise a strategic approach and navigate the planning process smoothly, ensuring compliance without compromising quality or efficiency.
Investment Details
Funding for the Leith Colonies project was secured through private investor finance, offering individuals the opportunity to participate in a promising investment venture. Investors received a percentage return on their initial investment.
Project Execution
With a clear vision and strategic approach, our team addressed the staircase issue while maximising the property’s potential. Through careful planning and innovative solutions, we navigated the regulatory hurdles and rectified the non-compliant staircase, ensuring compliance without compromising on quality or efficiency.
Success Metrics
Completing the Leith Colonies project represented a significant achievement, symbolising our ability to overcome obstacles and revitalise properties to their original grandeur. By addressing the staircase issue and returning the property to its intended layout, we significantly enhanced its attractiveness to potential buyers. As a result, we successfully positioned it as a coveted residence in the highly sought-after Leith Colonies neighbourhood.
How to Get Involved
Investors looking to participate in similar projects can partner with our company to capitalise on lucrative investment opportunities. By joining forces with us, investors can benefit from our expertise and track record in identifying and transforming properties for maximum value.
Conclusion
The Leith Colonies project exemplifies our commitment to innovation and perseverance in facing challenges. As we seek opportunities to revitalise properties and unlock their potential, we invite investors to join us on this journey of growth and success.
Subscribe to our newsletter and follow us on social media for updates on our latest projects and investment insights.
Craigleith Hill Crescent | Edinburgh
Reimagining Home:
The Craigleith Hill Crescent Renovation
Nestled in the heart of Edinburgh’s prestigious Fettes Row, our latest project presented a unique opportunity to rejuvenate a historic property with modern flair. The buildings’ grandeur and stunning features, including remarkable cornices and expansive windows, set the stage for a transformation that would breathe new life into this iconic address.
Project Overview
Welcome to Craigleith Hill Crescent, nestled in the sought-after neighbourhood of Craigleith in Edinburgh. This two-bedroom bungalow, situated on a peaceful leafy street, promised the ease of single-story living while offering exciting prospects for future development.
Stepping into this project, we were met with a home that its previous owners had cherished for many years. However, it was time for a fresh start. The first order of business? Clearing out the old – from carpets to wallpaper, bathroom fixtures to kitchen cabinets – to create a blank canvas for our vision to unfold.
Expanding Horizons
While initially a two-bedroom home, we saw an opportunity to elevate this space into something more. With a clever redesign, we transformed an existing dining room extension into a bright, open-plan kitchen-living area. By removing walls and embracing modern layouts, we unlocked the potential for a third bedroom that is adaptable to various needs and lifestyles.
Investment Details
Private investor finance played a crucial role in funding the Haymarket project, allowing individuals to participate in a lucrative investment venture.
Modern Comforts
A renovation would only be complete with attention to modern comforts. The outdated bathroom underwent a sleek transformation, featuring tiled floors, underfloor heating, and contemporary fixtures. With families in mind, we ensured versatility by installing a bath with a shower – a practical touch for everyday living.
Bringing the Outdoors In
Outside, neglected foliage made way for a rejuvenated garden space. Levelling the ground and laying fresh turf set the stage for outdoor enjoyment. We also enhanced the connection between indoors and outdoors, widening windows and installing sliding doors to invite natural light and garden views.
How to Get Involved
Investors looking to participate in similar projects can partner with our company to capitalise on investment opportunities. By leveraging our expertise and track record, investors can benefit from attractive returns and the satisfaction of contributing to revitalising iconic properties in Edinburgh.
Conclusion
Craigleith Hill Crescent’s journey is a testament to the power of vision and transformation. From a humble bungalow to a modern, adaptable home, this project showcases the endless possibilities of renovation. We’re proud to have played a part in shaping its next chapter and look forward to welcoming its new owners.
For more information on our renovation projects or investment opportunities, visit our website or contact us via email.
Follow us on social media for updates and inspiration!
Joppa | Edinburgh
Seaside Sanctuary:
The Joppa Project
Set amidst the tranquil beauty of Joppa, just a stone’s throw from the shores of Portobello Beach, our Coillesdene Drive project, affectionately known as the beach house, epitomises the allure of coastal living. What began as a neglected bungalow stood poised for transformation into a show home of beauty and charm—a testament to our vision and determination to unlock its hidden potential.
Braving the Unknown
The announcement of the first COVID-19 lockdown. Amidst uncertainty, we found ourselves at a crossroads. As all nine other bidders withdrew their offers in fear, we heeded Warren Buffet’s timeless advice: “Be fearful when others are greedy, and be greedy when others are fearful.” Despite the risks, we remained steadfast in our resolve. Our courage was rewarded as we emerged as the sole contenders, securing the property at a bargain price below valuation.
Project Overview
Perched just 100 yards from the glistening waters of the Firth of Forth, the Coillesdene Drive bungalow stood as a rough diamond awaiting refinement. After years of abandonment, the property exuded a sense of neglect, with crumbling structures and overgrown vegetation shrouding its potential. Undeterred by its dilapidated state, we saw beyond the decay to envision a coastal retreat that would capture the essence of seaside serenity and luxury.
Challenges Faced
Before we could embark on the interior transformation, we faced the daunting task of addressing the exterior’s extensive disrepair. Removing a crumbling garage and boundary wall marked the first step towards revitalisation, followed by weeks of excavation to reclaim the back garden from mounds of rubble and overgrown foliage. Amidst these challenges, we encountered unexpected drainage and plumbing issues, necessitating deep excavations and comprehensive overhauls to ensure the property’s structural integrity.
Interior Reimagining
With the exterior restored to its former glory, we turned our attention to the interior, guided by a vision of modern elegance and coastal charm. Collaborating with architects, we devised plans to reconfigure the layout, transforming the bungalow into a three-bedroom haven of comfort and style. Walls were opened, spaces were expanded, and natural light flooded in, creating a sense of spaciousness and tranquillity throughout.
Investment Details
Private investor finance played a crucial role in funding the Haymarket project, allowing individuals to participate in a lucrative investment venture.
Project Execution
As the final brushstrokes were applied, the Coillesdene Drive project emerged as a testament to our unwavering commitment to excellence and our ability to turn adversity into opportunity. From its once-neglected state, the beach house had been reborn as a seaside sanctuary—a harmonious blend of modern sophistication and coastal charm.
How to Get Involved
Investors looking to participate in similar projects can partner with our company to capitalise on investment opportunities. By leveraging our expertise and track record, investors can benefit from attractive returns and the satisfaction of contributing to revitalising iconic properties in Edinburgh.
Conclusion
The journey of the beach house stands as a testament to the transformative power of vision, perseverance, and courage. As we bid farewell to this seaside sanctuary, we do so with gratitude for the lessons learned and the memories created—a reminder that every challenge is an opportunity in disguise.
Explore our website for more about renovation projects and investment opportunities.
Subscribe to our newsletter and follow us on social media for updates on our latest projects and insights into property development.
Daisy Terrace | Edinburgh
Welcoming Charm:
The Daisy Terrace Renovation
Welcome to Daisy Terrace, nestled within the picturesque Flower Colonies of Shandon, Edinburgh. This charming ground-floor colony flat exudes character and warmth, offering a glimpse into the historic craftsmanship of the late 1800s. Let’s stroll through this delightful property’s transformation, where old-world charm meets modern comfort.
Project Overview
Stepping into Daisy Terrace, we journeyed to unveil its hidden potential. Previously occupied for half a century, the property awaited a fresh start. With carpets, wallpaper, and dated fixtures stripped away, we were met with a blank canvas brimming with possibilities.
Recognising the opportunity to maximise space, we set our sights on converting the property into a two-bedroom property. A large box room, off the hallway, proved to be the perfect candidate for transformation. With careful planning, we transformed this space into a functional kitchen, seamlessly integrating modern convenience into the property’s historic framework.
Unlocking Space
Preserving the property’s original charm was paramount throughout the renovation. From the stunning fireplace hearth discovered beneath the carpets to the intricate cornice and ceiling rose, each original feature was lovingly restored to its former glory. The result? A harmonious blend of old-world elegance and contemporary comfort.
Restoring Character
In addition to restoring character, we focused on improving functionality. The master bedroom, bathed in sunlight, transformed, with walls refreshed and original floorboards lovingly restored. With a second bedroom and modernised bathrooms, Daisy Terrace emerged as a versatile home tailored to modern living.
Investment Details
Private investor finance played a crucial role in funding the Haymarket project, allowing individuals to participate in a lucrative investment venture.
Embracing Modernity
While preserving its historic charm, Daisy Terrace embraces modernity with tasteful updates. Stylish LED mirrors, timeless bathroom designs, and strategically placed frosted glass doors maximise natural light, creating an inviting ambience throughout the property.
How to Get Involved
Investors looking to participate in similar projects can partner with our company to capitalise on investment opportunities. By leveraging our expertise and track record, investors can benefit from attractive returns and the satisfaction of contributing to revitalising iconic properties in Edinburgh.
Conclusion
The journey of Daisy Terrace epitomises the transformative power of renovation, breathing new life into a historic gem. From its humble beginnings to its reimagined elegance, this property is a testament to the enduring allure of Edinburgh’s Flower Colonies.
Explore our website for more about our renovation projects and investment opportunities.
Subscribe to our newsletter and follow us on social media for updates on our latest projects and insights into property development.
Juniper Green | Edinburgh
Tranquil Charm:
The Juniper Green Project
Nestled in the historic conservation village of Juniper Green, just on the outskirts of Edinburgh, our Lanark Road property stood as a beacon of tranquil charm—a testament to the timeless allure of countryside living. What initially appeared as a well-maintained maisonette revealed a tapestry of neglected repairs, beckoning us to breathe new life into its historic walls.
Project Overview
Beneath the surface of apparent upkeep lay a cascade of issues, most notably a leaky roof that had plagued the property with damp and dry rot. We wasted no time in overhauling the roof and enlisting the expertise of rot specialists to eradicate the decay. With the structural integrity secured, we ventured inward to rejuvenate the soul of the property.
Investment Details
Private investor finance played a crucial role in funding the Haymarket project, allowing individuals to participate in a lucrative investment venture.
Project Execution
Guided by our vision for modern living, we collaborated with architects to reimagine the spatial dynamics of the maisonette. A transformative journey followed as we converted a quaint dressing room into a spacious main bathroom, addressing the property’s lack of functional amenities. Outdated bathrooms and ailing heating systems gave way to contemporary replacements, while a comprehensive rewiring ensured safety and compliance.
How to Get Involved
Investors looking to participate in similar projects can partner with our company to capitalise on investment opportunities. By leveraging our expertise and track record, investors can benefit from attractive returns and the satisfaction of contributing to revitalising iconic properties in Edinburgh.
Conclusion
The Lanark Road project is a testament to our unwavering commitment to excellence and innovation in property renovation. What began as a neglected maisonette emerged as a sanctuary of modern comfort and timeless charm—a testament to the transformative power of vision and perseverance.
Explore our website for more about renovation projects and investment opportunities.
Subscribe to our newsletter and follow us on social media for updates on our latest projects and insights into property development.
Bonnington Grove | Edinburgh
Transforming Charm:
The Bonnington Grove Project
Located within the leafy ambience of Bonnington Grove, this renovation project beckoned with promises of restoring a neglected property to its former grandeur. As our first project undertaken since the formation of our company, this endeavour marked the beginning of our journey into professional property development—a journey fueled by passion and a commitment to excellence.
Project Overview
Bonnington Grove exuded timeless charm, boasting original features such as high ceilings and intricate cornices. Despite its beauty, the property had fallen into disrepair due to neglect by its previous owner. With a vision to unlock its full potential, we transformed this large one-bedroom property into a spacious two-bedroom residence—a haven of comfort and style for prospective buyers.
Challenges Faced
The Bonnington Grove project presented its fair share of challenges, with years of neglect manifesting in outdated wiring and a dangerously antiquated heating system. Our first order of business was to address these critical issues, undertaking an entire rewire and upgrading the heating system to ensure the property met modern standards of safety and functionality.
Project Execution
With the essential infrastructure in place, we focused on optimising the property’s layout to maximise space and functionality. Collaborating with architects and engineers, we reconfigured the layout to create a practical kitchen off the living room, necessitating the removal of a load-bearing wall in the box room. This strategic move expanded the number of bedrooms from one to two and enhanced the property’s appeal to prospective buyers.
Finishing Touches
Bonnington Grove’s transformation extended beyond structural enhancements to encompass aesthetic upgrades as well. A new bathroom and kitchen breathed new life into the residence, while a full redecoration throughout added the final touches of elegance and sophistication.
Success Metrics
Completing the Bonnington Grove project marked a significant milestone for our company, signalling our foray into professional property development. As we marvelled at the stunning transformation of this once-neglected property, we were reminded of the passion and dedication that fueled our journey from humble beginnings to professional success.
How to Get Involved
Investors looking to participate in similar projects can partner with our company to capitalise on investment opportunities. By leveraging our expertise and track record, investors can benefit from attractive returns and the satisfaction of contributing to revitalising iconic properties in Edinburgh.
Conclusion
The Bonnington Grove project embodies our commitment to excellence and relentless pursuit of perfection in property development. As we embark on new projects and pursue growth opportunities, we invite you to join us on this journey of transformation and discovery.
Visit our website to explore more renovation projects and investment opportunities.
Subscribe to our newsletter and follow us on social media for updates on our latest projects and insights into property development.







































































